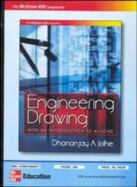Engineering Drawing with An Introduction to AutoCAD
Material type: TextLanguage: English Publication details: New Delhi : Tata McGraw-Hill Education, c2008Description: XXIV, vp. : illISBN:
TextLanguage: English Publication details: New Delhi : Tata McGraw-Hill Education, c2008Description: XXIV, vp. : illISBN: - 9780070648371
- 604.20285 JOL
| Item type | Current library | Collection | Shelving location | Call number | Copy number | Status | Date due | Barcode |
|---|---|---|---|---|---|---|---|---|
 Lending Collection
Lending Collection
|
Circulation Section | Department of Industrial & Manufacturing Engineering | Circulation Section | 604.20285 JOL | 2010-2011 | Available | 88580 | |
 Lending Collection
Lending Collection
|
Circulation Section | Department of Civil Engineering | Circulation Section | 604.20285 JOL | 2012-2013 | Available | 92776 | |
 Reference Collection
Reference Collection
|
LEJ Campus Library | Department of Bio-Medical Engineering | LEJ Campus | 604.20285 JOL | 2016-2017 | Available | 94644 |
CONTENTS:
Chapter 1: Introduction to Engineering Drawing
Chapter 2: Geometrical Constructions
Chapter 3: Lines & Lettering
Chapter 4: Dimensioning
Chapter 5: Scales
Chapter 6: Theory of Projection
Chapter 7: Orthographic Projections
Chapter 8: Projections of Points
Chapter 9: Projections of Lines
Chapter 10: Auxiliary Plane Projection Method
Chapter 11: Projections of Planes
Chapter 12: Projections of Solids
Chapter 13: Sections of Solids
Chapter 14: Theory of Development
Chapter 15: Intersection of Surfaces of Solids
Chapter 16: Isometric Projections
Chapter 17: Interpretation of the Views
Chapter 18: Engineering Curves
Chapter 19: Loci of Points
Chapter 20: Computer Aided Drafting
Chapter 21: Free Hand Drawing
Chapter 22: Perspective Projection
Objective Question Bank
Appendix: Tips for Good Quality Drawing
